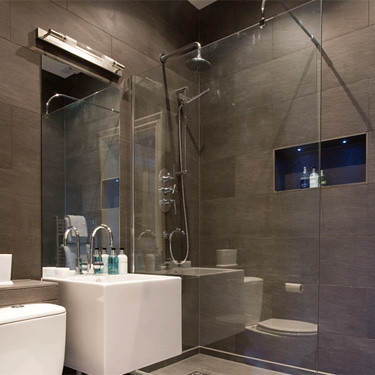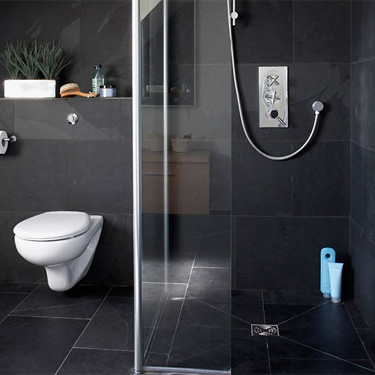
Our downstairs configuration has been a topic of conversation lately. It turns out the current cloakroom isn't big enough for the Roca toilet and sink combo. Rob then had the genius idea of swapping everything around - moving the shower/loo/sink into what was going to be our utility room, and moving the washer and dryer into our current cloakroom (NB cloakroom is what the British call a small toilet, usually positioned under the stairs).
It's such an obvious solution I can't think why we didn't come up with it in the first place. It might be because the stack (plumbing arrangement involving large pipes) is about two feet up the wall - which might be tricky when plumbing in a loo and shower waste pipe. I'm sure there's a solution - maybe smashing up the floor until we find the outgoing pipe and joining it up there. Additionally we'll need a dedicated hot water system - gas or some kind of electric pump - otherwise the top floor bathroom will have no pressure when the downstairs one is in use.
As the room will have no natural light we'll need to consider lighting, and of course heating and venting out the steam. For inspiration I quite like these two bathrooms - large slate tiles and a glass shower door - practical.
(Both photos via housetohome.co.uk)





2 comments:
Very classy feel. Obviously Rob's idea was genius! Natural light is definitely needed, because it does feel a bit cold and 'scary'.
However, it's still beautiful!
OMG! Gorgeous! I love the tile everywhere- the color and size. I also love the sink. Great job!
Post a Comment