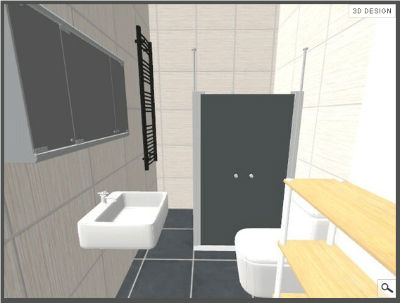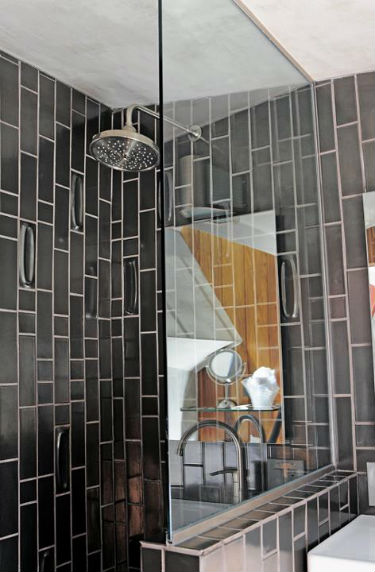
OK it's not as bad as I thought. For some reason I'd convinced myself we'd been here for four years and I'd put up with the old bathrooms and very limited wardrobe space for a ridiculous length of time.
On closer inspection, it's coming up to three years. I had a three-year gap between kids as that was about the right amount of time to forget the horror of popping out a newborn. Renovating is similar. I'll be pretty chuffed it we can get the next part of the downstairs renovation done in the next few months, so it means we can gear up for the top floor project (eventually).
Rob made a 3D drawing of where stuff will go in our downstairs bathroom - it's not representative of the actual things that will end up there, but we wanted to show the builders the layout and spacing. It's a bit tricky to do that while staring into the current room as there are so many boxes, a washing machine, dryer and overspill from the kitchen cupboards. (Seriously - if we got hit by more riots/severe snow etc I wouldn't need to leave the house for weeks).
The builders are busy until mid-January at the earliest, but we're keen to get them round to do a quote soon so we know what we're in for.
If you want to see a truly inspirating before-and-after renovation project, go and 'like' Hotel Lautner on Facebook - it's now a drool-inducing mid-century eye-popping design fest, check out the early photos to see how it used to look. I'm a fan of John Lautner's iconic architecture - and the new owners of this hotel have done an amazing thing. Below is a photo of one of their renovated bathrooms, I hope there are similar tiles at Topps Tiles...





No comments:
Post a Comment