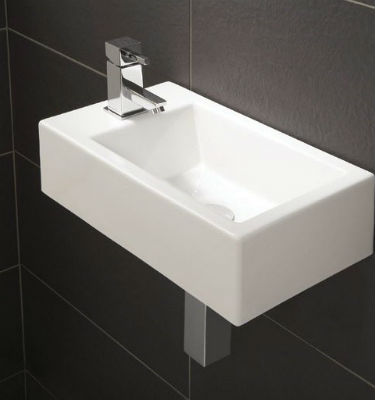
Procrastinators unite! We finally got the builders round this week to check out our plans with a view to getting a quote. A previous post referred to putting the bathroom into the existing garage, and creating a utility room in the current cloakroom.
The builders saw the waste pipe two feet off the ground and said that it was all possible (good) but that there would be cost implications (bad). If we wanted to run the new waste pipe from the shower and loo it requires a pipe of a certain size, and we'd have to join it up with the existing pipework which would mean finding it under the floor and checking it's suitability. This would cost anything up to £2,000 depending how much digging was required. Plan B was to put in totally new pipes and run them into the outside drainage system, but this requires permission from the council, which would take time and the cost for getting the permission is £500 before any digging gets underway.
Plan C is to stick with the configuration we've got and shoehorn a shower in there. It means we'll end up with something a little less spacious and probably more like a wet room. As I don't think anyone is fond of dealing with a shower-splashed loo, we'll need to put a screen in there but as the room is so narrow (less than a metre) it's going to be a bit of a challenge.
Pictured at top is a teeny basin, which in all likelihood is about the size of what we'll end up getting. Hopefully we can sort out a new layout/plan and get a quote before Christmas, so we can worry about the cost and mess over the festive season...




1 comment:
Good luck to you and the team..
Diane@Plateau Natura
Post a Comment